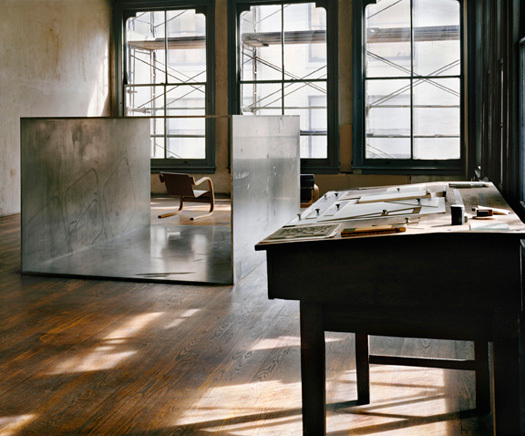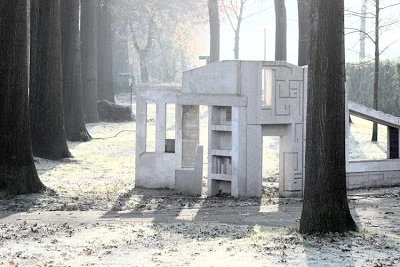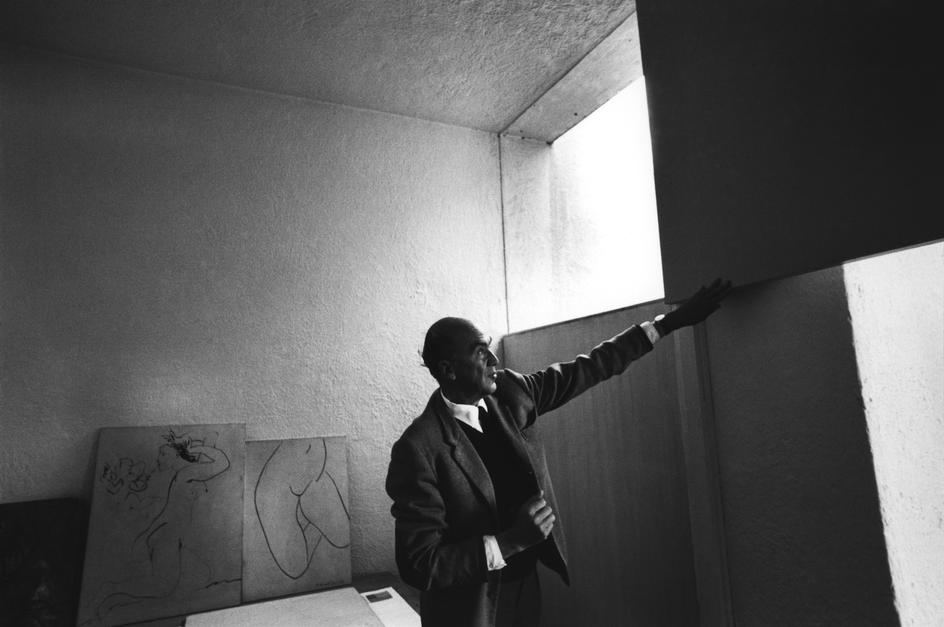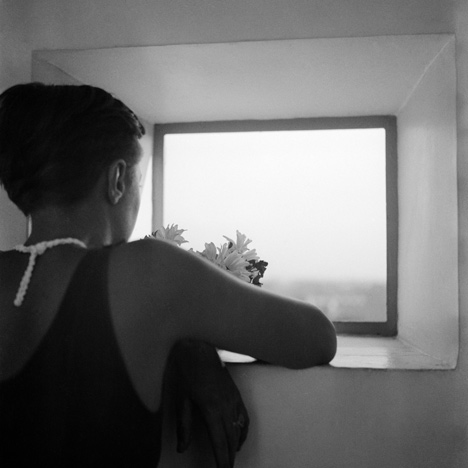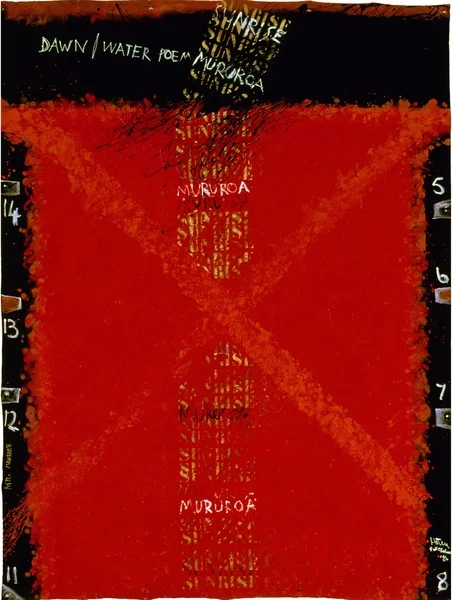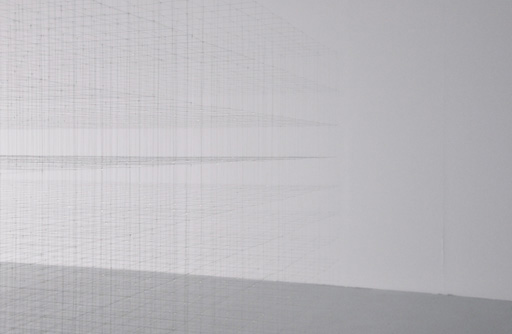STUDIO | DONALD JUDD
101 Spring Street, Donald Judd | Photograph by Elizabeth Felicella
“The given circumstances were very simple: the floors must be open; the right angle of windows on each floor must not be interrupted; and any changes must be compatible. ”
It was 1968 when Judd purchased a 5-storey cast-iron building at 101 Spring Street. Over the next 25 years, he would renovate the spaces floor by floor, adeptly, with the precision and curatorial eye so evident in his art, and with an immense understanding of the hand of the architect, Nicholas Whyte, who had laid the bones of the building.
Into the vast open spaces he placed objects of personal value, eclectic but also purposefully considered for the space: a 19th-century wood-burner, Aalvar Alto chairs, bend steel sculptures by his own hand. He replaced the windows with double glazing, to protect the art against the dangers of condensation, removed sprinklers, lined shelves with jars and plates as if the everyday utensils were themselves part of some larger art.
He reflected on the process and place in a 1989 essay entitled, simply, 101 Spring Street, which was reproduced here in Places Journal in 2011. The sincerity and soft hand with which he discusses the project are revealing: the space and materials, rather than his actions upon them, are what give the project value. He does not cry out for attention, but seeks, continuously, to do right by the aesthetic, material and spatial practices available to him.
As one of the first artists to set up in SoHo in 1968, Judd looked beyond the building, and became deeply involved in the urban politics of the place: co-founding Artists Against the Expressway, actively promoting the Artist-in-Residence destination which changed zoning laws to allow conversion of industrial spaces into live-work studios, and offering up the ground floor of 101 Spring Street for exhibitions, meetings, and performances.
All the energy and care that he projected outwards from his space at 101 Spring St has, some 20 years after his death, been quietly allowed to pour back in. In 2013 his children, Rainer and Flavin, completed their reworking of the building, with an even lighter hand than their father, to bring the building up to code and, in doing so, make it publicly accessible.
The story of 101 Spring Street revolves around the lives of spaces, the interrelations of art, architecture, and the everyday. It is in the silences, the stillnesses of these great spaces that the value lies. The space is layered, and rich with occupation. But is also reveals something deeper about space, about the permanence of experience, and of how we might be able to capture aspects of a life, such as Judd's, in the way a space is formed, and filled up, and finally, in how it is allowed to breathe.
“Everything from the first was intended to be thoroughly considered and to be permanent.”
